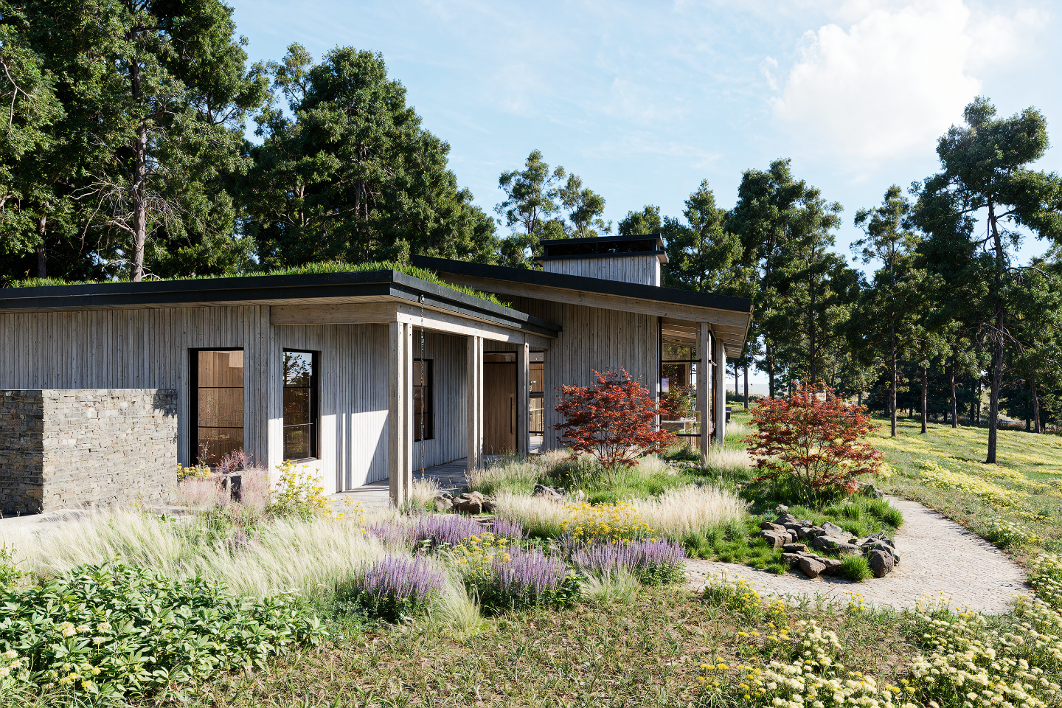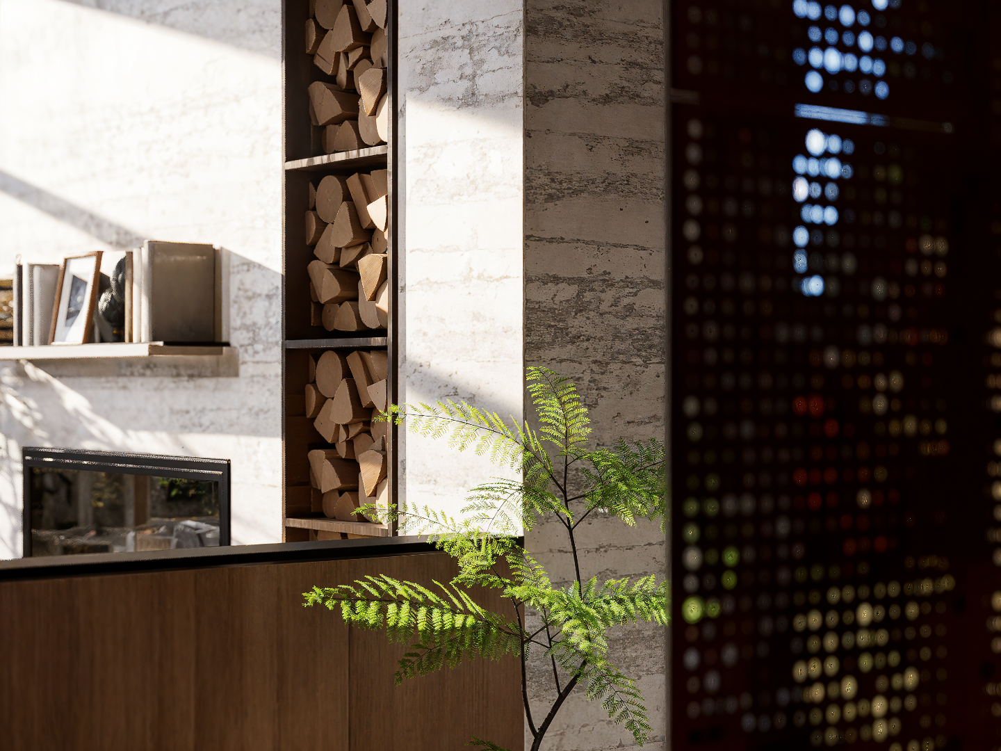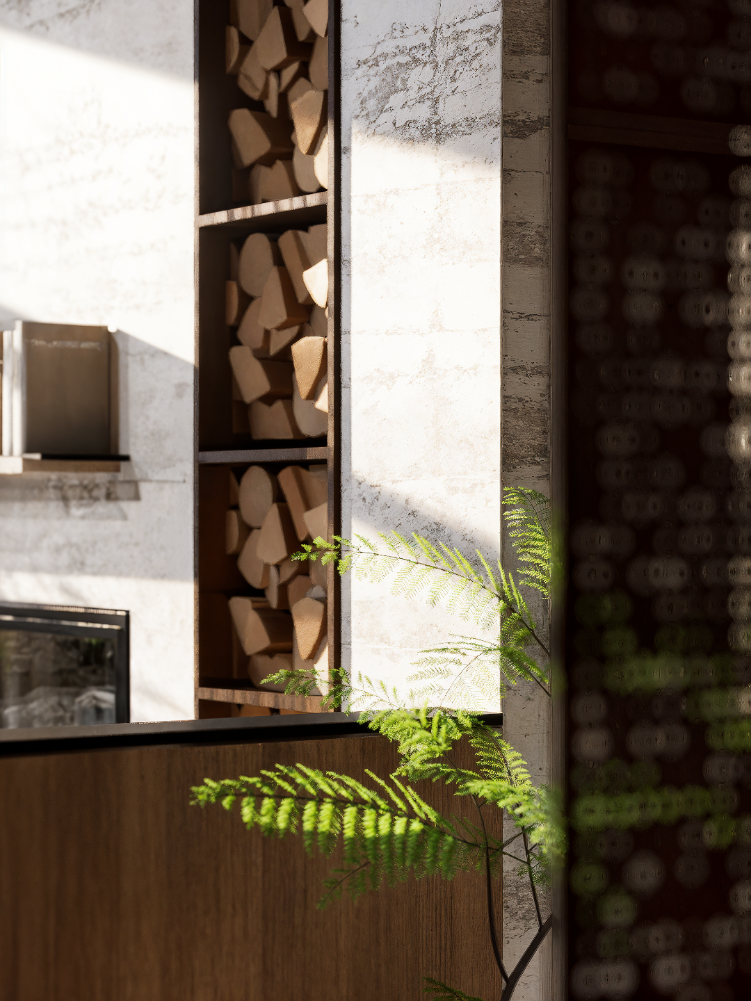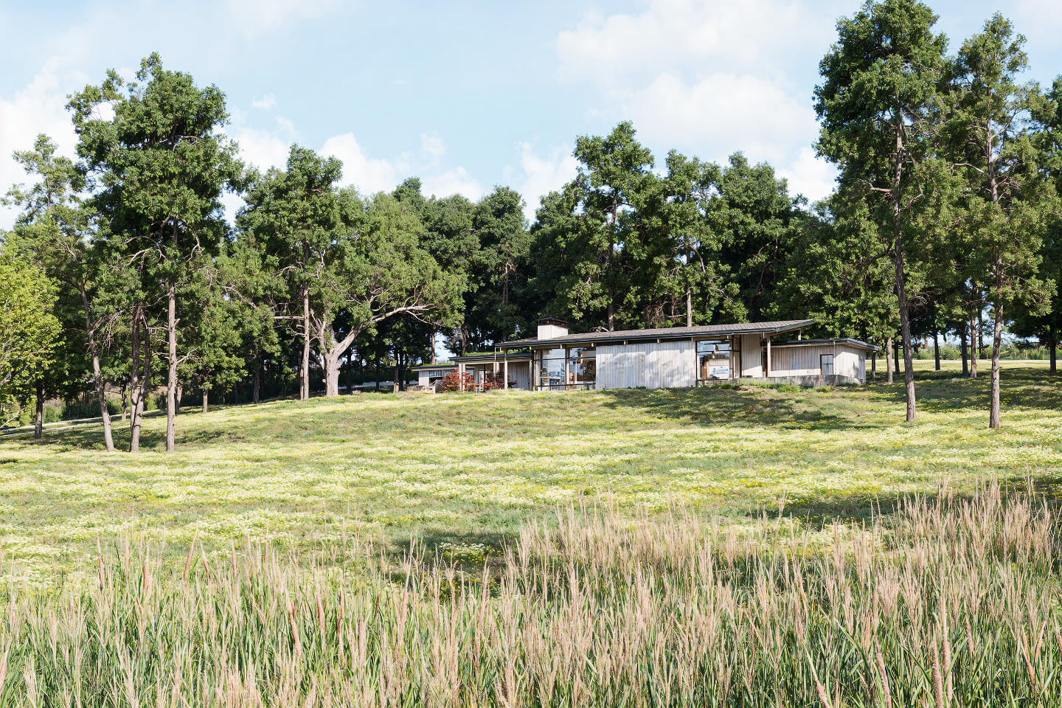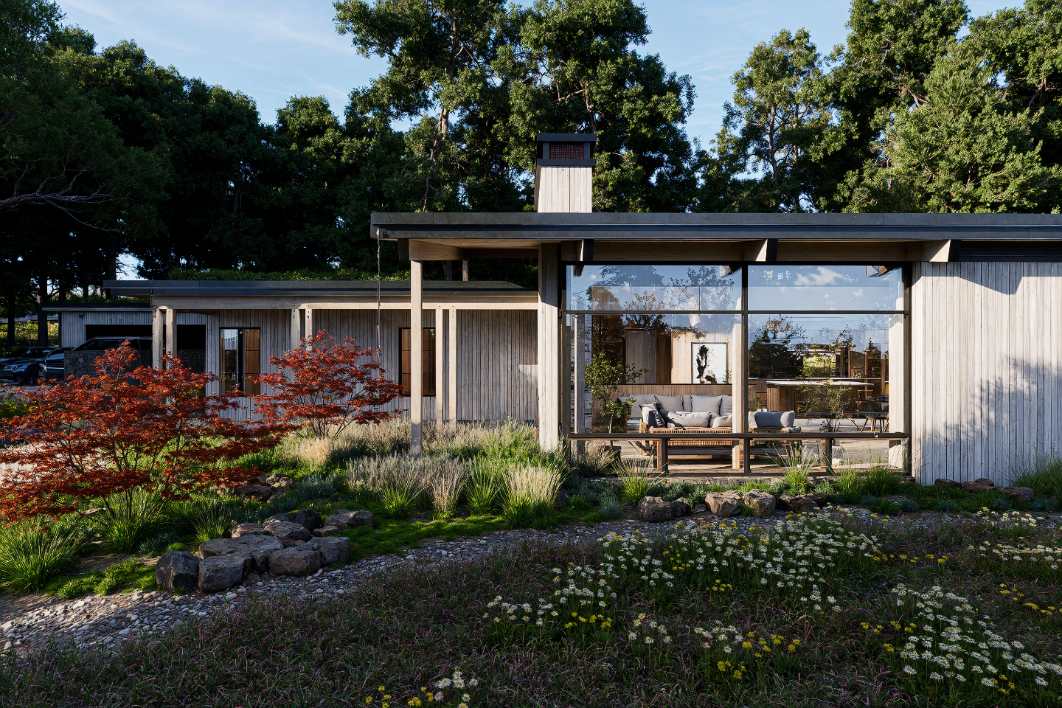
The Juniper Residence is conceived as a home in quiet conversation with its landscape. Set among a meadow of native grasses and framed by groves of mature trees, the design emphasizes restraint and grounding. Its low, sheltering rooflines, softened by sedum green roofs, allow the architecture to merge with its surroundings rather than dominate them.
Natural materials—weathered wood siding, stone, and exposed timber—are used with honesty and simplicity, creating a palette that will age gracefully over time. Deep overhangs provide summer shade while welcoming winter light, a seasonal dialogue reinforced by operable rain chains and sliding glass walls that dissolve the boundary between interior and exterior.
Inside, spaces are organized around a central hearth and communal dining table, embodying warmth and connection. Large expanses of glazing invite shifting patterns of shadow and light, while carefully placed openings frame views of meadow, forest, and sky. Thoughtful detailing keeps the interiors both functional and serene.
At just over 2,300 square feet, the residence embodies right-sized luxury: a modest scale balanced with moments of generosity. Sustainability is embedded throughout—from the green roof assembly to energy-efficient systems and a landscape composed entirely of native, drought-tolerant plantings.
Juniper is less a statement and more a retreat—an enduring architecture of quiet elegance, deeply rooted in place.
